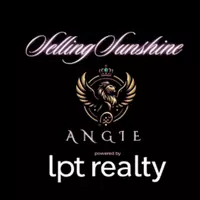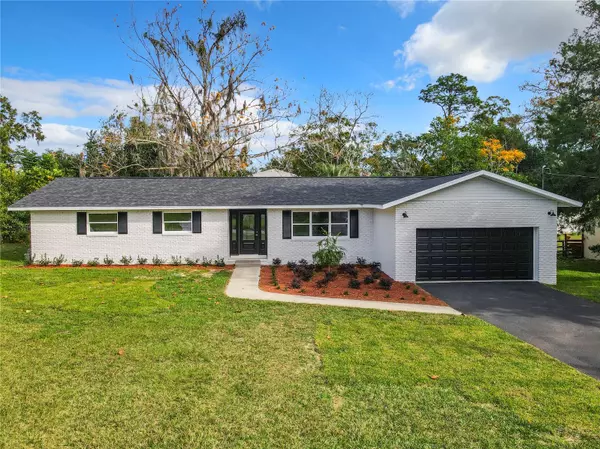For more information regarding the value of a property, please contact us for a free consultation.
Key Details
Sold Price $320,000
Property Type Single Family Home
Sub Type Single Family Residence
Listing Status Sold
Purchase Type For Sale
Square Footage 1,540 sqft
Price per Sqft $207
Subdivision Eastwood Park Un 01
MLS Listing ID OM669948
Sold Date 02/09/24
Bedrooms 3
Full Baths 2
HOA Y/N No
Originating Board Stellar MLS
Year Built 1972
Annual Tax Amount $1,033
Lot Size 0.350 Acres
Acres 0.35
Lot Dimensions 110x140
Property Description
Check out this fully remodeled home in beautiful southeast Ocala! As you enter the home you will immediately notice the natural light beaming through the large living room windows accenting the open concept this home offers. The eat in kitchen is huge and offers brand new soft close cabinets, stainless steel appliances, tile backsplash and granite tops. Off the kitchen is a formal dining room and then a separate laundry room with access to the oversized garage. Down the hall you will find the guest bath as well as two guest bedrooms. The master bedroom is complete with attached bath including large walk-in shower. Just out the dining room slider to the back deck you will take notice of the large, completely fenced in backyard (some fencing belongs to neighbors) which also has a 10x12 storage shed. Some of the updates for this home include updated electrical and plumbing, the entire HVAC system including duct work has been replaced. The roof has been replaced. All windows and interior/exterior doors have been replaced including the garage door and opener. New water heater, appliances, toilets, sinks, faucets, light fixtures, cabinets, trim, flooring countertops, landscaping etc. Every inch of this home has been touched. Located just minutes from downtown, shopping and restaurants, walking distance to schools and parks, this home is a must see, put it on your list today!
Location
State FL
County Marion
Community Eastwood Park Un 01
Zoning R1
Rooms
Other Rooms Formal Dining Room Separate
Interior
Interior Features Ceiling Fans(s), Eat-in Kitchen, Kitchen/Family Room Combo, Open Floorplan, Primary Bedroom Main Floor, Solid Surface Counters, Stone Counters, Thermostat
Heating Heat Pump
Cooling Central Air
Flooring Vinyl
Fireplace false
Appliance Dishwasher, Disposal, Electric Water Heater, Microwave, Range, Refrigerator
Laundry Inside, Laundry Room
Exterior
Exterior Feature Lighting, Sliding Doors, Storage
Garage Driveway, Garage Door Opener
Garage Spaces 2.0
Fence Chain Link, Fenced
Utilities Available BB/HS Internet Available, Cable Connected, Electricity Connected, Natural Gas Connected, Sewer Connected
Waterfront false
Roof Type Shingle
Porch Deck, Rear Porch
Attached Garage true
Garage true
Private Pool No
Building
Lot Description Cleared, Paved
Story 1
Entry Level One
Foundation Stem Wall
Lot Size Range 1/4 to less than 1/2
Sewer Public Sewer
Water Public
Structure Type Block,Brick,Concrete,Stucco
New Construction false
Schools
Elementary Schools Ward-Highlands Elem. School
Middle Schools Fort King Middle School
High Schools Forest High School
Others
Senior Community No
Ownership Fee Simple
Acceptable Financing Cash, Conventional, FHA, VA Loan
Listing Terms Cash, Conventional, FHA, VA Loan
Special Listing Condition None
Read Less Info
Want to know what your home might be worth? Contact us for a FREE valuation!

Our team is ready to help you sell your home for the highest possible price ASAP

© 2024 My Florida Regional MLS DBA Stellar MLS. All Rights Reserved.
Bought with SELLSTATE NEXT GENERATION REAL
GET MORE INFORMATION




