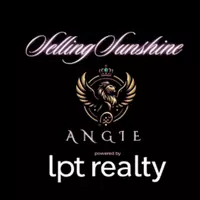For more information regarding the value of a property, please contact us for a free consultation.
Key Details
Sold Price $380,000
Property Type Single Family Home
Sub Type Single Family Residence
Listing Status Sold
Purchase Type For Sale
Square Footage 1,512 sqft
Price per Sqft $251
Subdivision Venice Gardens
MLS Listing ID N6128271
Sold Date 10/19/23
Bedrooms 3
Full Baths 2
Construction Status Appraisal,Financing,Inspections
HOA Y/N No
Originating Board Stellar MLS
Year Built 1969
Annual Tax Amount $1,884
Lot Size 10,454 Sqft
Acres 0.24
Lot Dimensions 95x110
Property Description
Welcome to this beautiful 3 bedroom, 2 bathroom home in the highly sought after neighborhood of Venice Gardens! This split floor plan offers a spacious and functional layout. One of the major highlights of this home is the BRAND new 2023 roof providing peace of mind, protection AND lower insurance rates for years to come! Say goodbye to carpet as this house features stylish and easy to clean and maintain flooring throughout. The guest bathroom has been tastefully updated, adding a modern touch to the home. The bedrooms have also been freshly painted, creating a clean and inviting canvas. Step outside and you'll find a fenced in backyard, offering privacy and security for outdoor activities or for your furry friends to roam freely. Additionally, the large lanai provides the ideal spot for relaxation, entertaining, or enjoying the Florida sunshine. Location is KEY, and this home does not disappoint. Situated close to the areas stunning beaches and downtown Venice, you'll have easy access to all the coastal charm and amenities Venice has to offer! Venice Gardens also has a public pool that is a short walk or bike ride away. For a SMALL annual fee you can enjoy swimming in a beautiful pool year round that someone else maintains! Located in X flood zone, CITY WATER and SEWER, this house is sure to check all of your boxes! Don't miss out on the opportunity to make this house your new home!
Location
State FL
County Sarasota
Community Venice Gardens
Zoning RSF3
Interior
Interior Features Ceiling Fans(s), Crown Molding, Eat-in Kitchen, Split Bedroom, Walk-In Closet(s)
Heating Electric
Cooling Central Air
Flooring Ceramic Tile, Laminate, Terrazzo
Fireplace false
Appliance Dishwasher, Dryer, Microwave, Range, Refrigerator, Washer
Laundry In Garage
Exterior
Exterior Feature Sliding Doors
Garage Spaces 2.0
Community Features Playground, Pool
Utilities Available Cable Connected, Electricity Connected, Sewer Connected, Water Connected
Roof Type Shingle
Attached Garage true
Garage true
Private Pool No
Building
Story 1
Entry Level One
Foundation Slab
Lot Size Range 0 to less than 1/4
Sewer Public Sewer
Water Public
Structure Type Block, Stucco
New Construction false
Construction Status Appraisal,Financing,Inspections
Others
Pets Allowed Yes
Senior Community No
Ownership Fee Simple
Acceptable Financing Cash, Conventional
Membership Fee Required None
Listing Terms Cash, Conventional
Special Listing Condition None
Read Less Info
Want to know what your home might be worth? Contact us for a FREE valuation!

Our team is ready to help you sell your home for the highest possible price ASAP

© 2024 My Florida Regional MLS DBA Stellar MLS. All Rights Reserved.
Bought with SETTLES REAL ESTATE LLC
GET MORE INFORMATION




