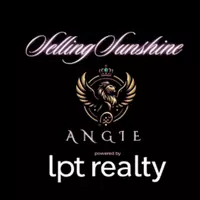For more information regarding the value of a property, please contact us for a free consultation.
Key Details
Sold Price $150,000
Property Type Other Types
Sub Type Manufactured Home
Listing Status Sold
Purchase Type For Sale
Square Footage 1,152 sqft
Price per Sqft $130
Subdivision Japanese Gardens Mhp
MLS Listing ID D6113218
Sold Date 11/09/20
Bedrooms 2
Full Baths 2
Construction Status Inspections
HOA Fees $208/mo
HOA Y/N Yes
Year Built 1975
Annual Tax Amount $983
Lot Size 6,534 Sqft
Acres 0.15
Lot Dimensions 67x22x65x92x76
Property Description
Nicely furnished and spacious 2-bedroom, 2 bath, 2 car carport double wide manufactured home in Japanese Gardens of Venice, a 55+ community. Updates include lighting, wood flooring, paint, new door, custom plantation shutters, newer a/c and large private outdoor shower. Large great room has a nice size dining area with build in cabinets with glass doors for your special dinnerware with built in buffet area overlooking the living and Florida room. This open floor plan is great for entertaining. Kitchen has a large breakfast bar, lots of cabinetry and newer refrigerator. Master bedroom has a 2 large wall closets, a ceiling fan and leads to the master suite with dual sinks, built in vanity area, separate commode and shower area. Guest bedroom has a built in dresser, wall closet and entry to the guest bath. Guest bath has a combination tub/shower, large vanity and linen closet. Screen lanai with storage area has the washer/dryer and extra storage space. Large outdoor private shower behind the shed makes it very easy to clean up after yard work. This community offers a community pool, shuffleboard, tennis courts, clubhouse, lots of activities and more, for you to enjoy. Only 1.3 miles to the beach. Located near area beaches, fine dining, shopping, and world class fishing. Call today for your own private showing!
Location
State FL
County Sarasota
Community Japanese Gardens Mhp
Zoning RMH
Rooms
Other Rooms Florida Room
Interior
Interior Features Ceiling Fans(s), Living Room/Dining Room Combo, Open Floorplan
Heating Central, Electric
Cooling Central Air
Flooring Laminate, Tile
Furnishings Furnished
Fireplace false
Appliance Dishwasher, Dryer, Electric Water Heater, Microwave, Range, Refrigerator
Laundry Laundry Room, Outside
Exterior
Exterior Feature Hurricane Shutters, Rain Gutters, Sidewalk
Garage Driveway
Community Features Association Recreation - Owned, Buyer Approval Required, Deed Restrictions, No Truck/RV/Motorcycle Parking
Utilities Available Cable Available, Electricity Connected, Phone Available, Public, Sewer Connected, Water Connected
Amenities Available Cable TV, Clubhouse, Shuffleboard Court
Roof Type Membrane
Porch Covered, Screened
Garage false
Private Pool No
Building
Lot Description Cleared, Corner Lot, In County, Sidewalk, Paved
Story 1
Entry Level One
Foundation Crawlspace
Lot Size Range 0 to less than 1/4
Sewer Public Sewer
Water Public
Structure Type Metal Siding,Wood Frame
New Construction false
Construction Status Inspections
Others
Pets Allowed Yes
HOA Fee Include Cable TV,Pool,Maintenance Grounds,Pool,Private Road,Recreational Facilities,Sewer,Water
Senior Community Yes
Pet Size Medium (36-60 Lbs.)
Ownership Fee Simple
Monthly Total Fees $208
Acceptable Financing Cash, Conventional
Membership Fee Required Required
Listing Terms Cash, Conventional
Num of Pet 1
Special Listing Condition None
Read Less Info
Want to know what your home might be worth? Contact us for a FREE valuation!

Our team is ready to help you sell your home for the highest possible price ASAP

© 2024 My Florida Regional MLS DBA Stellar MLS. All Rights Reserved.
Bought with STELLAR NON-MEMBER OFFICE
GET MORE INFORMATION




