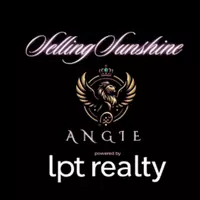For more information regarding the value of a property, please contact us for a free consultation.
Key Details
Sold Price $280,000
Property Type Single Family Home
Sub Type Single Family Residence
Listing Status Sold
Purchase Type For Sale
Square Footage 2,244 sqft
Price per Sqft $124
Subdivision Leesburg Legacy Leesburg Unit 05
MLS Listing ID G5025812
Sold Date 04/30/20
Bedrooms 3
Full Baths 2
Construction Status Financing,Inspections
HOA Fees $195/mo
HOA Y/N Yes
Year Built 2006
Annual Tax Amount $2,386
Lot Size 10,018 Sqft
Acres 0.23
Property Description
BEAUTIFULLY MAINTAINED ST ANDREWS MODEL IN UPSCALE LEGACY OF LEESBURG! A FABULOUS CHEF'S KITCHEN WITH PLENTY OF COUNTER SPACE AND CABINETS. ENTERTAINING IS SIMPLE SINCE THE KITCHEN OVER-LOOKS THE FAMILY ROOM, SO YOU WILL ALWAYS PART OF WHAT'S HAPPENING. OPEN THE SLIDERS FROM THE FAMILY ROOM, THE LIVING ROOM, AND THE FRONT DOOR, BECAUSE YOU WILL BE AMAZED AT THE FLORIDA BREEZES WAFTING THROUGH - AND LET'S FACE IT, THAT'S ONE OF THE REASONS YOU MOVED TO FLORIDA! THIS 3 BEDROOM 2 BATH SPLIT FLOOR PLAN IS PERFECT FOR PRIVACY WHEN YOU HAVE FRIENDS OR FAMILY VISITING. AND...LET'S NOT FORGET THE NEWLY INSTALLED ROOF WITH A TRANSFERRABLE WARRANTY!! LEGACY, KNOWN AS THE "NATURE-THEME COMMUNITY" HAS NUMEROUS CLUBS AND ACTIVITIES THROUGHOUT THE DAY TO KEEP YOU AS BUSY AS YOU'D LIKE TO BE. WITH INDOOR CLUBS SUCH AS BRIDGE, BILLIARDS AND ZUMBA TO OUTDOOR SPORTS LIKE PICKLEBALL, TENNIS OR BOCCE OR MAYBE WATER AEROBICS; LEGACY HAS IT ALL. SO COME TO LEGACY...WHERE NEIGHBORS BECOME FAMILY!
Location
State FL
County Lake
Community Leesburg Legacy Leesburg Unit 05
Zoning R-1-A
Rooms
Other Rooms Family Room, Florida Room, Formal Dining Room Separate, Formal Living Room Separate, Inside Utility
Interior
Interior Features Built-in Features, Ceiling Fans(s), Crown Molding, High Ceilings, In Wall Pest System, Pest Guard System, Solid Surface Counters, Split Bedroom, Tray Ceiling(s), Walk-In Closet(s), Window Treatments
Heating Natural Gas
Cooling Central Air
Flooring Carpet, Ceramic Tile, Laminate
Furnishings Unfurnished
Fireplace false
Appliance Dishwasher, Disposal, Dryer, Gas Water Heater, Microwave, Refrigerator, Washer
Laundry Laundry Room
Exterior
Exterior Feature Irrigation System, Rain Gutters, Sidewalk, Sliding Doors, Sprinkler Metered
Garage Driveway, Garage Door Opener, Guest, Off Street
Garage Spaces 2.0
Pool Gunite, Heated, In Ground, Lighting, Outside Bath Access
Community Features Association Recreation - Owned, Buyer Approval Required, Deed Restrictions, Fitness Center, Gated, Golf Carts OK, Handicap Modified, Irrigation-Reclaimed Water, Pool, Sidewalks, Tennis Courts, Wheelchair Access
Utilities Available Cable Connected, Electricity Connected, Natural Gas Connected, Public, Sewer Connected, Sprinkler Meter, Sprinkler Recycled, Street Lights, Underground Utilities
Amenities Available Cable TV, Clubhouse, Fence Restrictions, Fitness Center, Gated, Lobby Key Required, Recreation Facilities, Shuffleboard Court, Spa/Hot Tub, Tennis Court(s), Wheelchair Access
Waterfront false
View Trees/Woods
Roof Type Shingle
Porch Covered, Rear Porch, Screened
Attached Garage true
Garage true
Private Pool No
Building
Lot Description City Limits, Irregular Lot, Level, Sidewalk, Paved, Private
Story 1
Entry Level One
Foundation Slab
Lot Size Range Up to 10,889 Sq. Ft.
Builder Name PRINGLE
Sewer Public Sewer
Water Public
Architectural Style Florida
Structure Type Block,Stucco
New Construction false
Construction Status Financing,Inspections
Others
Pets Allowed Breed Restrictions
HOA Fee Include Cable TV,Common Area Taxes,Pool,Escrow Reserves Fund,Maintenance Grounds,Management,Pool,Private Road,Recreational Facilities
Senior Community Yes
Ownership Fee Simple
Monthly Total Fees $195
Acceptable Financing Cash, Conventional, FHA, USDA Loan, VA Loan
Membership Fee Required Required
Listing Terms Cash, Conventional, FHA, USDA Loan, VA Loan
Special Listing Condition None
Read Less Info
Want to know what your home might be worth? Contact us for a FREE valuation!

Our team is ready to help you sell your home for the highest possible price ASAP

© 2024 My Florida Regional MLS DBA Stellar MLS. All Rights Reserved.
Bought with SELLSTATE SUPERIOR REALTY
GET MORE INFORMATION




