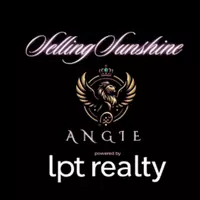UPDATED:
Key Details
Property Type Single Family Home
Sub Type Single Family Residence
Listing Status Active
Purchase Type For Sale
Square Footage 1,844 sqft
Price per Sqft $487
Subdivision Port Charlotte Sec 065
MLS Listing ID D6141634
Bedrooms 3
Full Baths 2
HOA Y/N No
Originating Board Stellar MLS
Year Built 1990
Annual Tax Amount $7,921
Lot Size 0.570 Acres
Acres 0.57
Property Sub-Type Single Family Residence
Property Description
The split-bedroom layout ensures privacy, with two spacious living areas—each with French doors leading to the breathtaking paver lanai and pool with panoramic cage (2019). The master suite offers its own private set of French doors, dual closets, and a spa-like en-suite bathroom with granite countertops, dual sinks, and a beautifully tiled walk-in shower.
Adjacent through the breezeway, a 2,200 sq. ft. (40ft x 55ft) garage/shop awaits, complete with epoxy flooring, RV-height garage doors, a mini-split AC system, and plenty of space for boats, RVs, and all your toys! There's even a lean-to for additional dry storage. Love to entertain? Enjoy a dedicated paver area for grilling, hosting guests, and gathering around the custom-built fire pit.
With no HOA and located in an X Flood Zone - meaning flood insurance is typically not required, this home offers peace of mind and ultimate convenience. Just a short drive to nearby beaches, dining, shopping, and more, this property has it all! Check out the virtual tour and schedule your private showing today!
Location
State FL
County Charlotte
Community Port Charlotte Sec 065
Zoning RSF3.5
Interior
Interior Features Ceiling Fans(s), High Ceilings, Open Floorplan, Split Bedroom, Stone Counters, Thermostat, Walk-In Closet(s)
Heating Central
Cooling Central Air
Flooring Ceramic Tile
Fireplace false
Appliance Dishwasher, Microwave, Range, Refrigerator, Wine Refrigerator
Laundry Inside, Laundry Room
Exterior
Exterior Feature Awning(s), French Doors, Hurricane Shutters
Parking Features Circular Driveway, Oversized
Garage Spaces 10.0
Fence Vinyl
Pool Heated
Utilities Available BB/HS Internet Available, Cable Available, Electricity Connected
View Pool
Roof Type Shingle
Attached Garage true
Garage true
Private Pool Yes
Building
Lot Description Oversized Lot
Entry Level One
Foundation Slab
Lot Size Range 1/2 to less than 1
Sewer Septic Tank
Water Public
Architectural Style Florida
Structure Type Block,Stucco
New Construction false
Schools
Elementary Schools Vineland Elementary
Middle Schools L.A. Ainger Middle
High Schools Lemon Bay High
Others
Senior Community No
Ownership Fee Simple
Acceptable Financing Cash, Conventional, VA Loan
Listing Terms Cash, Conventional, VA Loan
Special Listing Condition None
Virtual Tour https://www.zillow.com/view-imx/8a5c2314-390c-49a9-a908-1548c53bf370?setAttribution=mls&wl=true&initialViewType=pano&utm_source=dashboard




