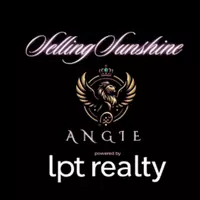UPDATED:
Key Details
Property Type Single Family Home
Sub Type Single Family Residence
Listing Status Active
Purchase Type For Sale
Square Footage 1,697 sqft
Price per Sqft $229
Subdivision Coastal Woods Un D
MLS Listing ID V4941948
Bedrooms 3
Full Baths 2
HOA Fees $650/ann
HOA Y/N Yes
Originating Board Stellar MLS
Annual Recurring Fee 1000.0
Year Built 2023
Annual Tax Amount $4,551
Lot Size 6,534 Sqft
Acres 0.15
Property Sub-Type Single Family Residence
Property Description
This **2023 DR Horton-built residence** offers **1,697 square feet under air**, showcasing a spacious **3-bedroom, 2-bathroom** layout that's both functional and refined. From the moment you step inside, you'll be greeted by **tile flooring throughout**, seamlessly blending durability with sleek design. The open-concept living space is adorned with **granite countertops**, **upgraded sinks and faucets**, and a **modern kitchen** ideal for entertaining or simply enjoying a quiet evening at home.
Every detail has been thoughtfully considered—including the **upgraded landscaping** that sets this home apart. Meticulous **flower bed edging and stone accents** provide a polished curb appeal and create a serene outdoor setting that invites you to enjoy the beautiful Florida weather all year long.
Embrace the **Florida lifestyle** with quick access to the area's **white-sand beaches, vibrant downtown New Smyrna**, and a variety of **local restaurants, boutique shopping, golf courses, and parks**. Whether you're looking for relaxation or recreation, it's all just minutes from your doorstep.
Perfect for full-time living or a second home getaway, **2686 Neverland Drive** offers a rare combination of new construction, premium finishes, and an unbeatable location. Don't miss this opportunity to live in one of Florida's most beloved coastal communities.
**Your piece of paradise awaits—schedule your private tour today.**
Location
State FL
County Volusia
Community Coastal Woods Un D
Zoning RESI
Interior
Interior Features Ceiling Fans(s), Other, Smart Home, Thermostat
Heating Central
Cooling Central Air
Flooring Tile, Vinyl
Fireplace false
Appliance Dishwasher, Range, Refrigerator
Laundry Inside
Exterior
Exterior Feature Other
Garage Spaces 2.0
Utilities Available Cable Available, Electricity Connected, Water Connected
Roof Type Shingle
Porch Rear Porch
Attached Garage true
Garage true
Private Pool No
Building
Entry Level One
Foundation Slab
Lot Size Range 0 to less than 1/4
Sewer Public Sewer
Water Public
Structure Type Block,Concrete,Stucco
New Construction false
Others
Pets Allowed Yes
Senior Community No
Ownership Fee Simple
Monthly Total Fees $83
Acceptable Financing Cash, Conventional, FHA, VA Loan
Membership Fee Required Required
Listing Terms Cash, Conventional, FHA, VA Loan
Special Listing Condition None




